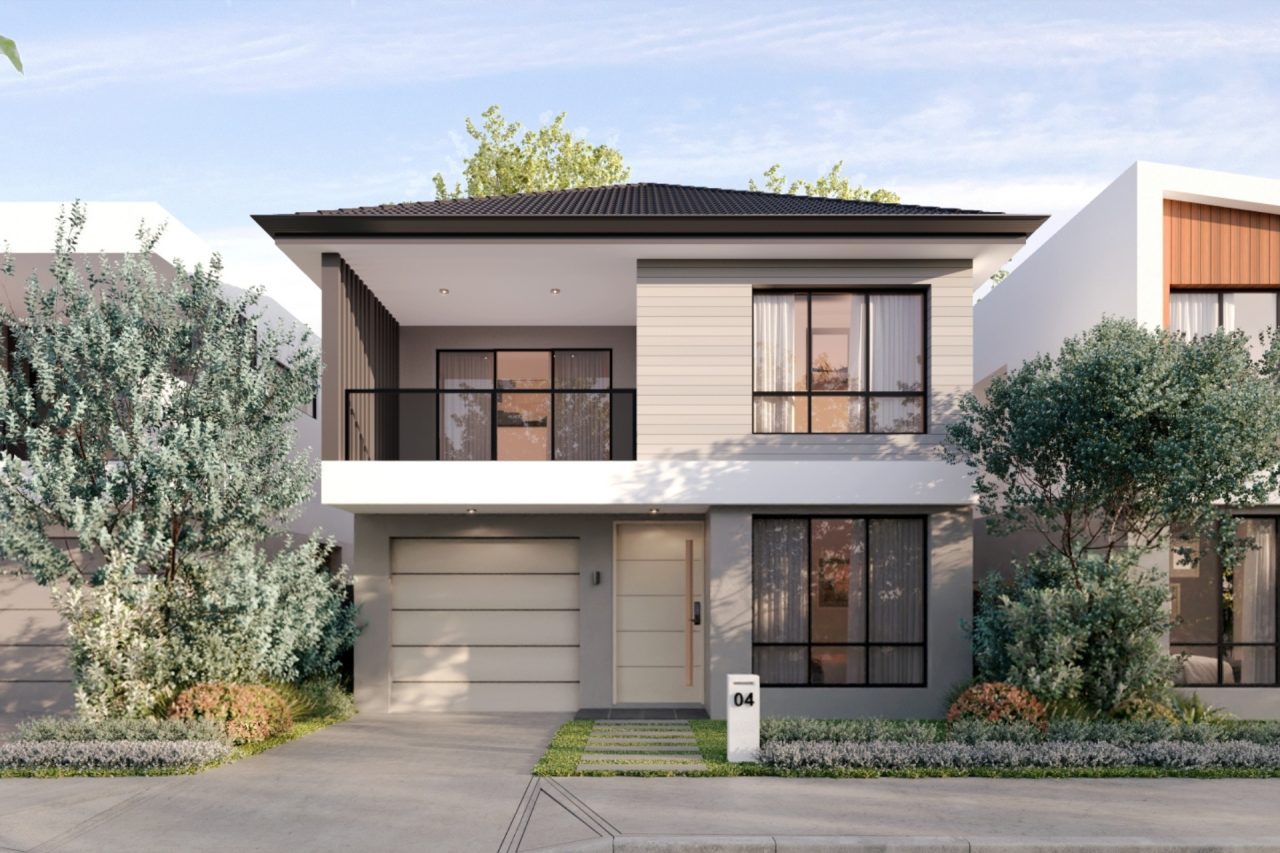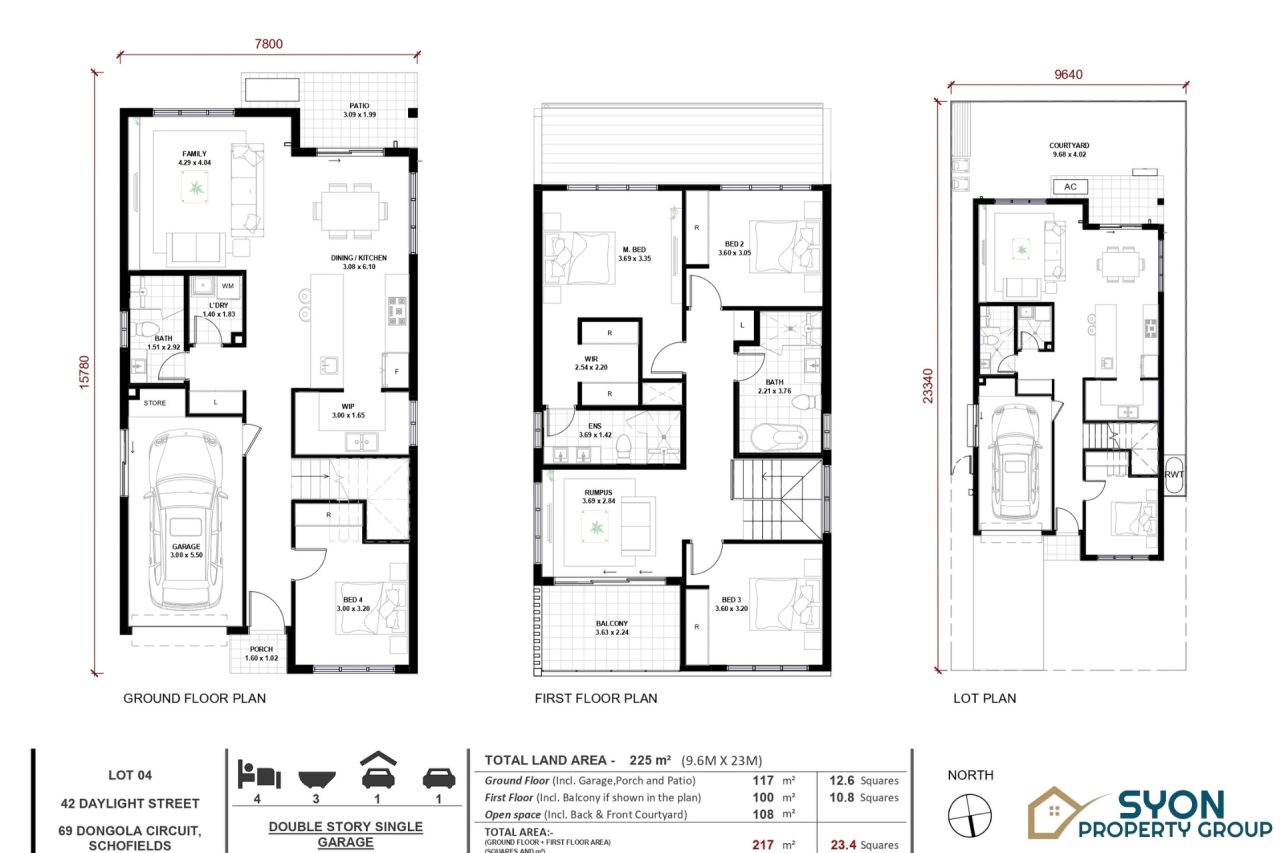Overview
- Updated On:
- May 1, 2024
- 4 Bedrooms
- 3 Bathrooms
- 1 Garages
Description
Brand New Spacious Family Home with 4 BED (with 1 X ROOM Downstairs) + STUDY + Massive Rumpus
Set in a serene and family-oriented community, this modern 4-bedroom home exudes a bright and open design, spacious rumpus, catering perfectly to families of all sizes. It presents an exceptional opportunity for those in search of a brand-new residence within the highly desirable catchment areas of Galangura Public School and Quakers Hill High School, ensuring your family a promising start in a welcoming neighborhood.
Location Highlights:
• 4 mins drive to Galangura Public School
• 6 mins drive to Quakers Hill High school
• 10 mins walk to St John Paul II Catholic College
• 3 min walk to Beacon Park
• Surrounded by local daycare
• 2 min drive to The Ponds Shopping Centre
• 5 min drive to Schofields Shopping Centre
• 5 min drive to Schofields Train station
• Short walk to Local Bus Stop
• 7 min Drive to Tallawong Metro
• 10 min drive to Rouse Hill Shopping Centre
• 10 min drive to Fiddlers Club
This dream home offers the following stunning features:
KITCHEN
• 40mm Edge stone benchtop
• Polytec Finish to kithen cabinetry
• Feature finger pull edge to all drawers and doors including soft closing hinges
• FISHER & PAYKEL Stainless Steel oven
• Fisher & Paykel Gas on Glass 90cm Black Cooktop
• Fisher & Paykel Stainless Steel Integrated Rangehood
• Fisher & Paykel Integrated dishwasher
• Fisher & Paykel Built In Microwave
• Cutlery drawers and tray. Drawer size subject to floor plan design
• Double bowl stainless steel Kitchen sink with Undermount Installation
• Black Multi-Function Mixer Tap
• LED Strip under Kitchen overhead Cabinet
• Glass splashback
BATHROOM, ENSUITE
• Colored wall hung vanity with Stone Benchtop and Counter-top Basin in all Bathrooms
• Frameless shower screens with Black fittings in all bathrooms
• Black Multi- Functional Shower Set with Mixer
• 4 Star Back to wall toilet Suite to all Bathrooms and Powder Room (As per Basix requirements)
• Colored wall hung vanity basin in Powder Room with splashback tiles
• Main Bathroom & En suite: Full height wall tiles
• 3 in 1 Heat light on First floor bathrooms & Exhaust Fan to Ground floor bathrooms
• Freestanding Oval bathtub (If shown on the plan)
ELECTRICAL
• LED down lights to Whole house ( Layout as per electrical plan )
• Power points and light switches. Double power points throughout with singles to dishwasher, fridge and
• External LED downlight to the front porch ceiling (where applicable)
• Ducted Air-Conditioning with 3 zones
• Video Intercom on Ground Floor & First Floor
• Pendant light above Bathtub (Subject to layout)
EXTERNAL
• Security Digital Lock to the Main door
• Colour through concrete driveway to the front of the house
• Colourbond sectional garage door with 2 remote controls
Developer WARRANTY
• 90-day maintenance period
• 6-year Structural guarantee
• Waterproofing certification
For additional details, please call – Vidip on 0416 373 399 OR Nilesh on 0433 84 84 85


